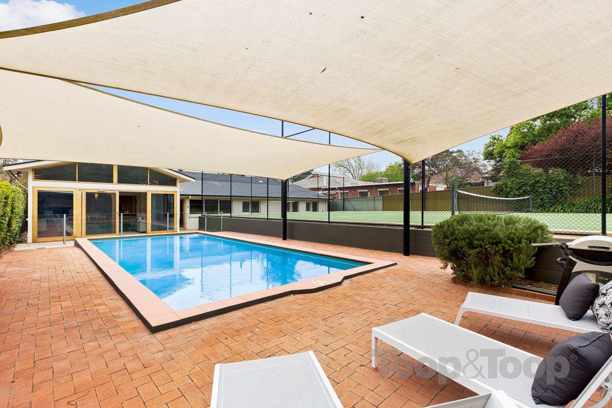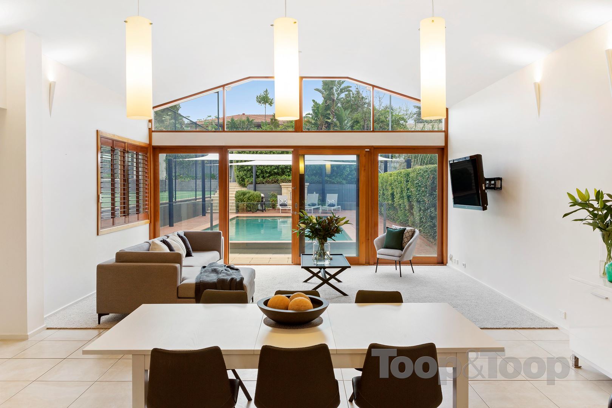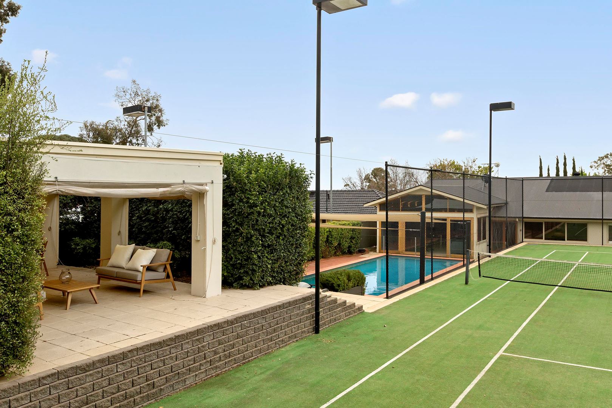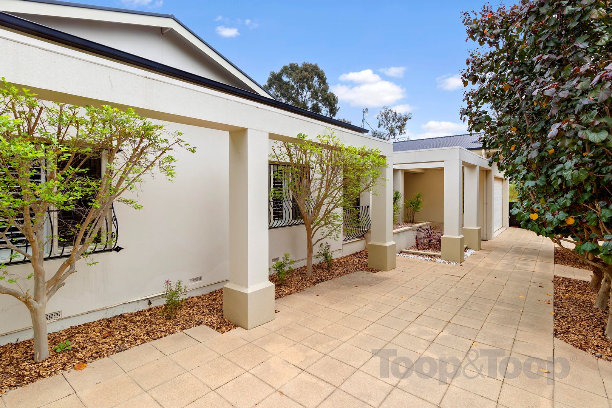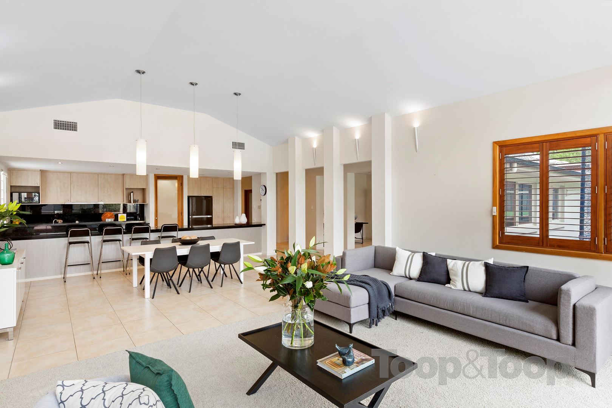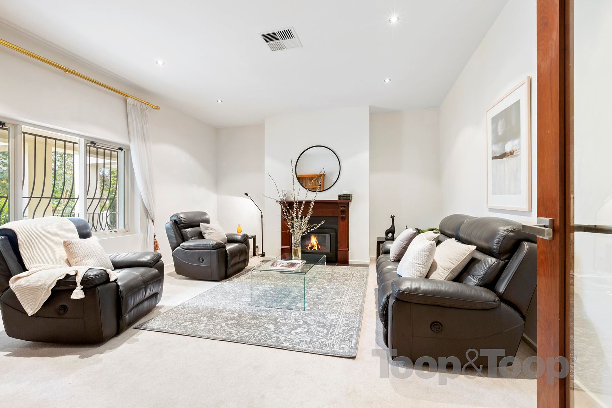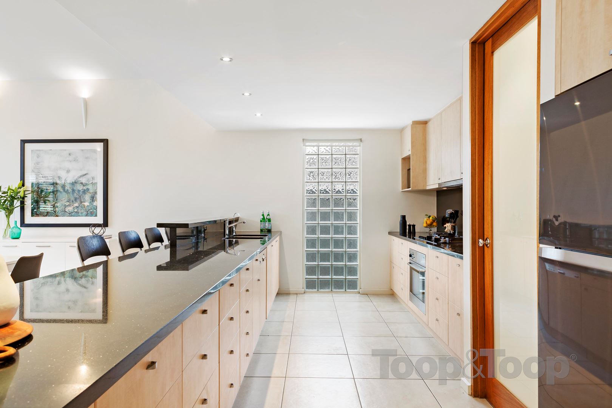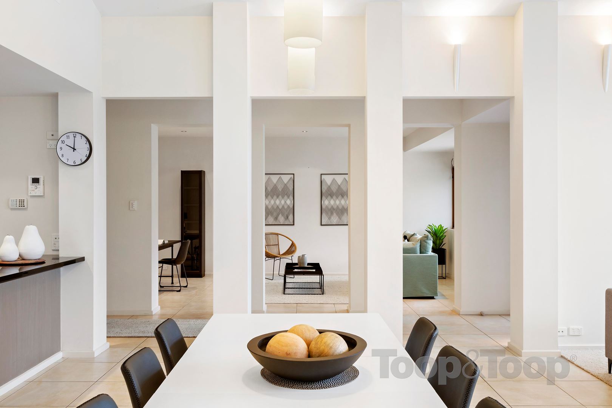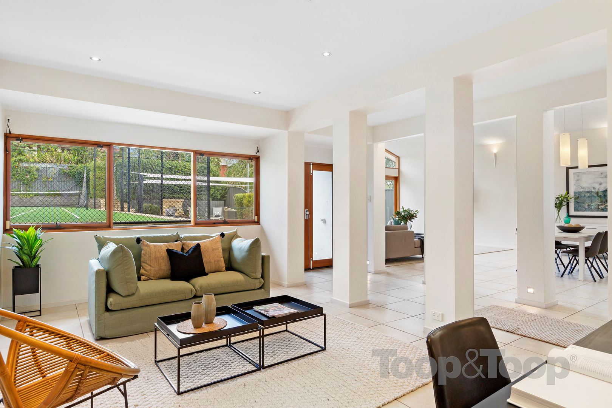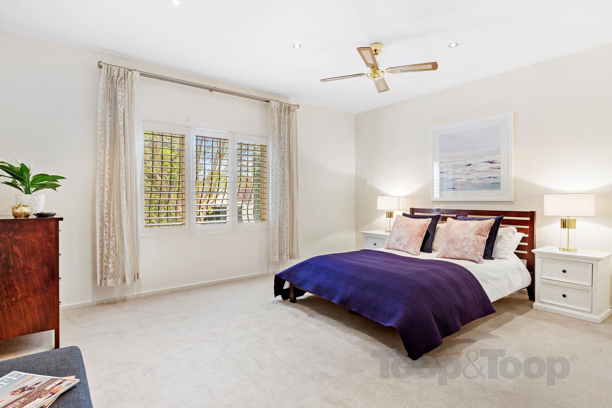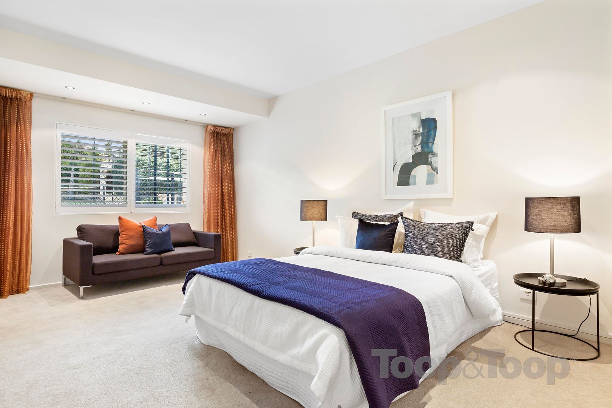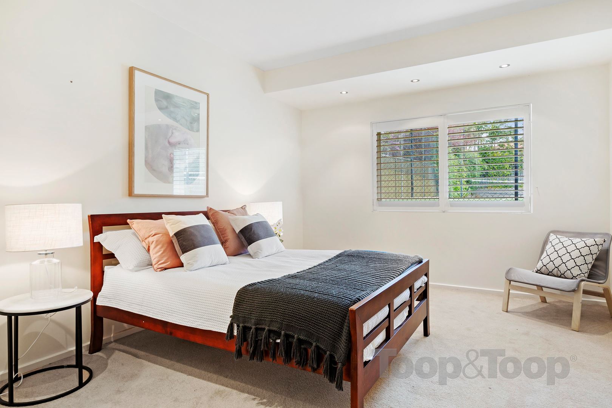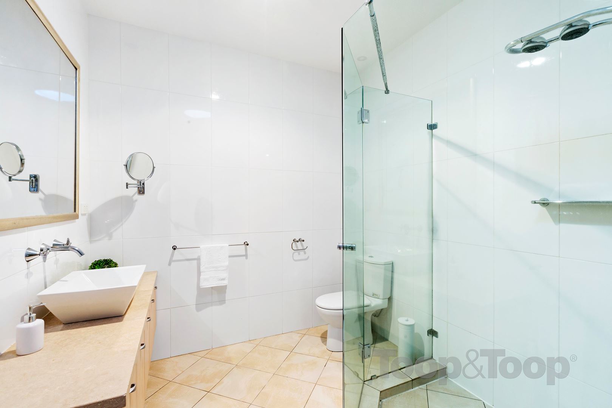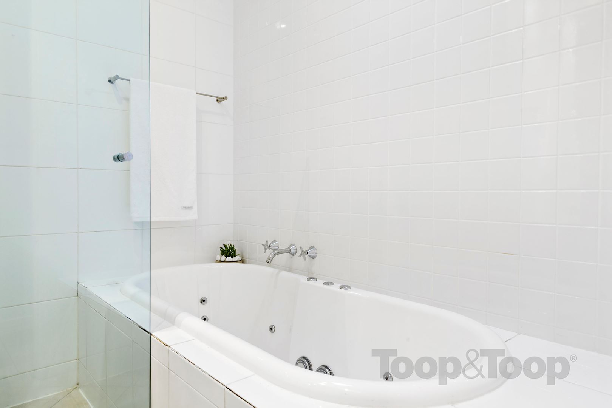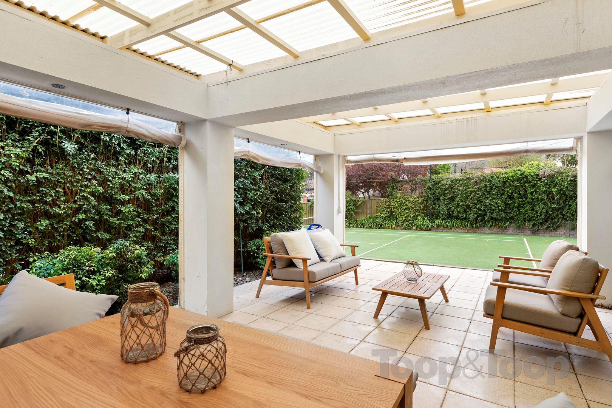13 Montrose Avenue
Netherby
5
Beds
3
Baths
2
Cars
Nexus in Netherby
This executive family home, poised graciously on a generous allotment of some 1,450 square metres, offers resort-like facilities plus copious luxury accommodation for the large active family.
*** Offered by "Expressions of Interest", Offers Closing Tuesday 15 October at 11.00am
Designed to accommodate the needs of a large family, the home offers up to five bedrooms, three living rooms, three bathrooms, an in-ground swimming pool, a floodlit supergrass tennis court and outdoor pavilion.
The heart of the home is a large modern gourmet kitchen with granite-topped island bench, overlooking a grand family dining area. The soaring vaulted ceiling and stunning panorama windows frame a spectacular view of the landscaped rear yard and concrete pool with glass barrier.
The sprawling, spacious home offers a further two living areas including a warm formal lounge with central fireplace.
The spacious master suite has garden views, a spacious walk-in robe and a large luxury ensuite bathroom.
A further four double bedrooms sharing two luxury bathrooms provide ample options for sleeping accommodation and study/ home office.
Outdoor entertaining is a breeze, under the shade sails that protect the family sized pool or in the elevated pavilion overlooking the floodlit synthetic grass tennis court.
What makes this home special?;
• Grand home on large block with pool and floodlit court
• Multiple living rooms
• Five bedrooms, three with built-ins, master with walk-in robe
• Large kitchen with granite tops and quality appliances
• Butler’s pantry and large laundry
• Plantation shutters throughout
• High capacity ducted airconditioning system
• Private, secure grounds with video intercom
• Large double garage with storage options
Situated in prestigious Netherby, the home is conveniently located close to public transport and quality private and public schools such as Mercedes, Scotch and Seymour Colleges, Unley High School, Highgate Primary (Zoned) and Urrbrae Agricultural High.
All community and shopping facilities are available in nearby Burnside Village and Mitcham Shopping Village, and it is a short drive to the CBD and to access the South Eastern Freeway.
Peter and Eloise McMillan look forward to helping you find a way to own this outstanding family home.
*** Offered by "Expressions of Interest", Offers Closing Tuesday 15 October at 11.00am
Designed to accommodate the needs of a large family, the home offers up to five bedrooms, three living rooms, three bathrooms, an in-ground swimming pool, a floodlit supergrass tennis court and outdoor pavilion.
The heart of the home is a large modern gourmet kitchen with granite-topped island bench, overlooking a grand family dining area. The soaring vaulted ceiling and stunning panorama windows frame a spectacular view of the landscaped rear yard and concrete pool with glass barrier.
The sprawling, spacious home offers a further two living areas including a warm formal lounge with central fireplace.
The spacious master suite has garden views, a spacious walk-in robe and a large luxury ensuite bathroom.
A further four double bedrooms sharing two luxury bathrooms provide ample options for sleeping accommodation and study/ home office.
Outdoor entertaining is a breeze, under the shade sails that protect the family sized pool or in the elevated pavilion overlooking the floodlit synthetic grass tennis court.
What makes this home special?;
• Grand home on large block with pool and floodlit court
• Multiple living rooms
• Five bedrooms, three with built-ins, master with walk-in robe
• Large kitchen with granite tops and quality appliances
• Butler’s pantry and large laundry
• Plantation shutters throughout
• High capacity ducted airconditioning system
• Private, secure grounds with video intercom
• Large double garage with storage options
Situated in prestigious Netherby, the home is conveniently located close to public transport and quality private and public schools such as Mercedes, Scotch and Seymour Colleges, Unley High School, Highgate Primary (Zoned) and Urrbrae Agricultural High.
All community and shopping facilities are available in nearby Burnside Village and Mitcham Shopping Village, and it is a short drive to the CBD and to access the South Eastern Freeway.
Peter and Eloise McMillan look forward to helping you find a way to own this outstanding family home.
FEATURES
Air Conditioning
Built In Robes
Dishwasher
Fully Fenced
Gas Heating
Intercom
Outdoor Entertaining
Pool - Inground
Remote Garage
Reverse Cycle Aircon
Secure Parking
Tennis Court
Sold on Oct 18, 2019
$1,740,000
Property Information
Built 1920
Land Size 1451.00 sqm approx.
Council Rates $4860.66 pa approx
Water Rates $483.86 pq approx
CONTACT AGENTS
Neighbourhood Map
Schools in the Neighbourhood
| School | Distance | Type |
|---|---|---|


